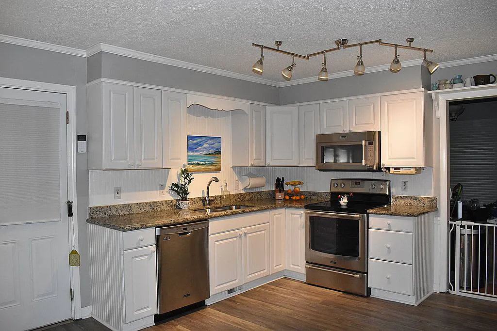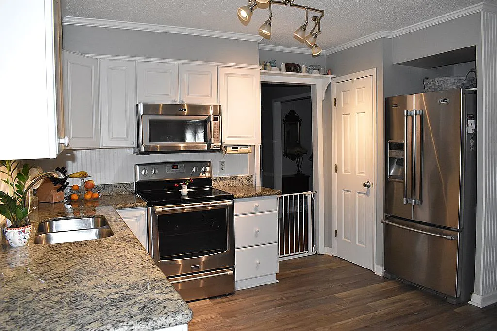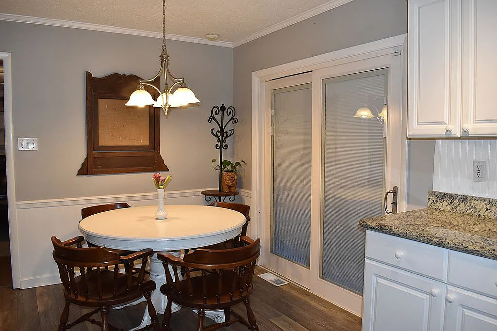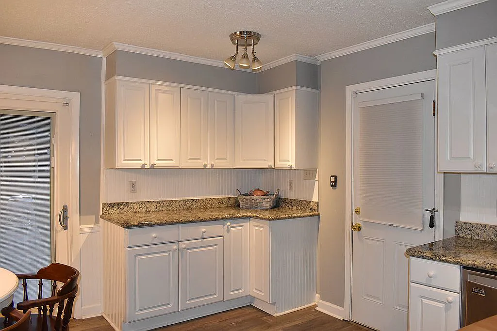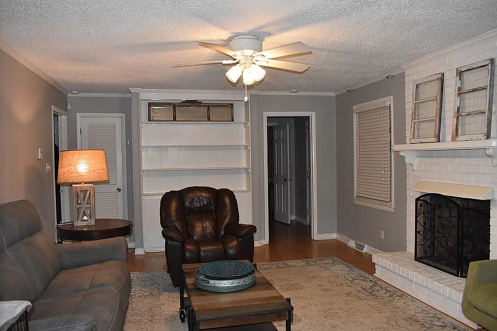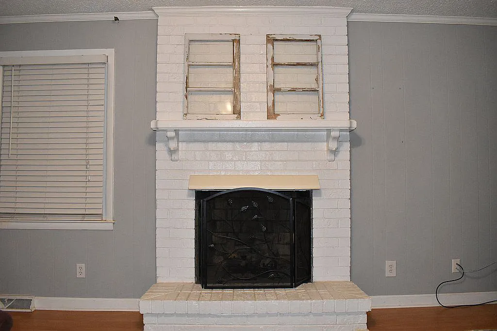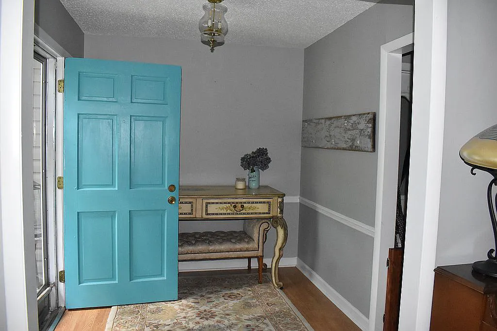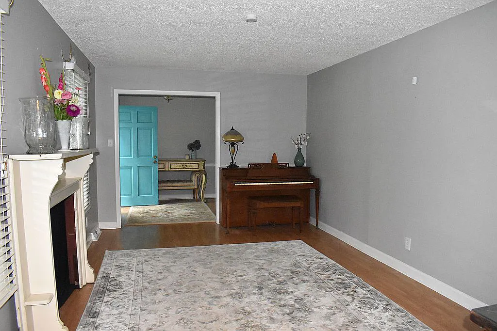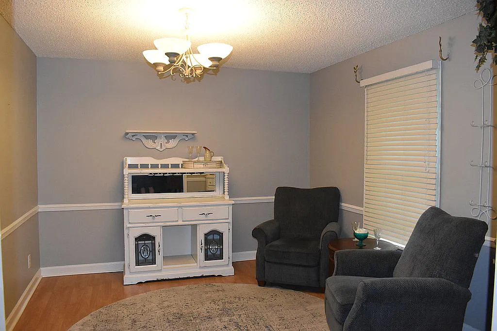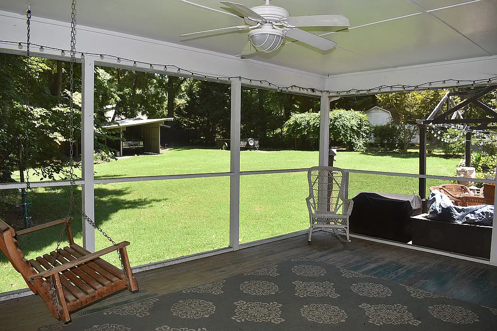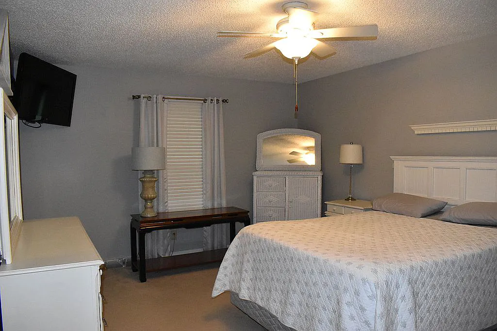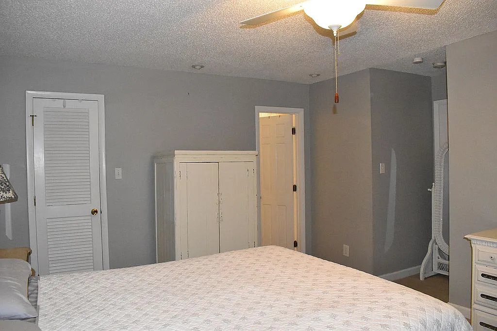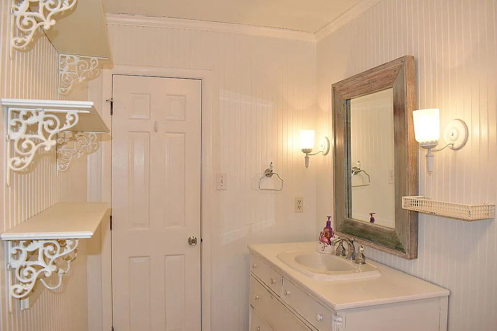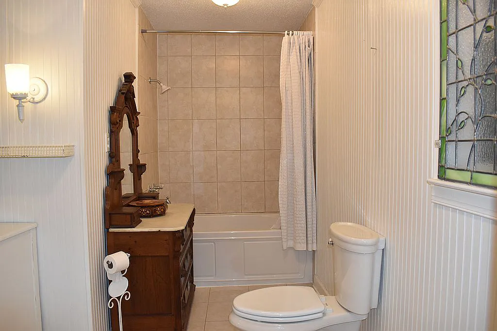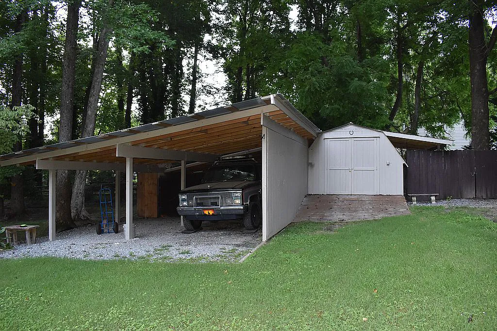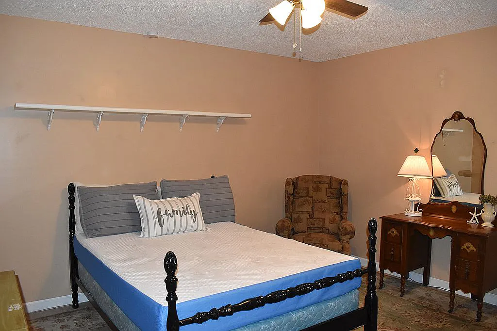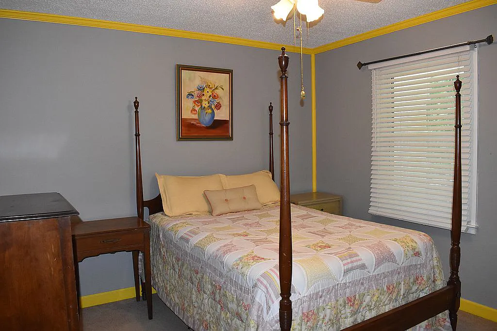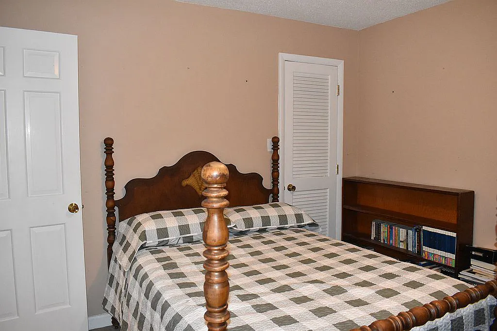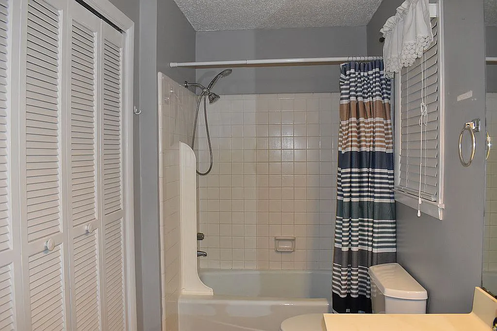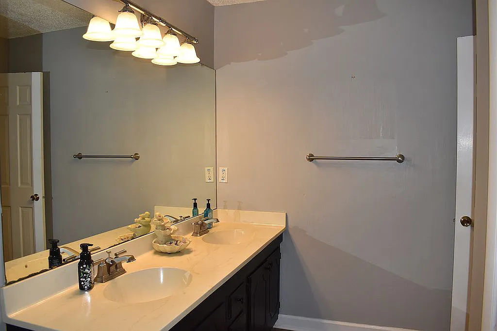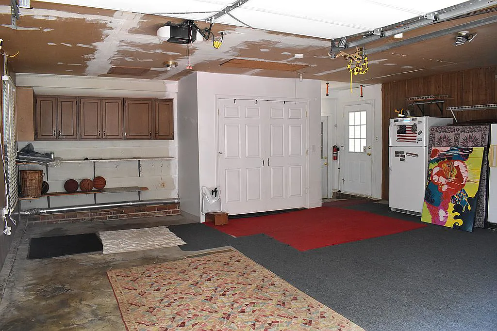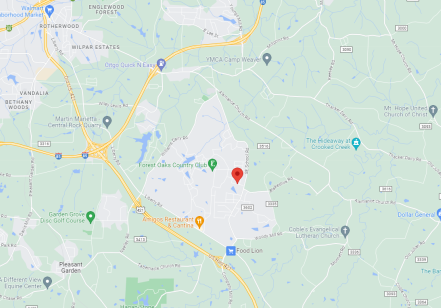House For Sale in Forest Oaks, Greensboro, NC
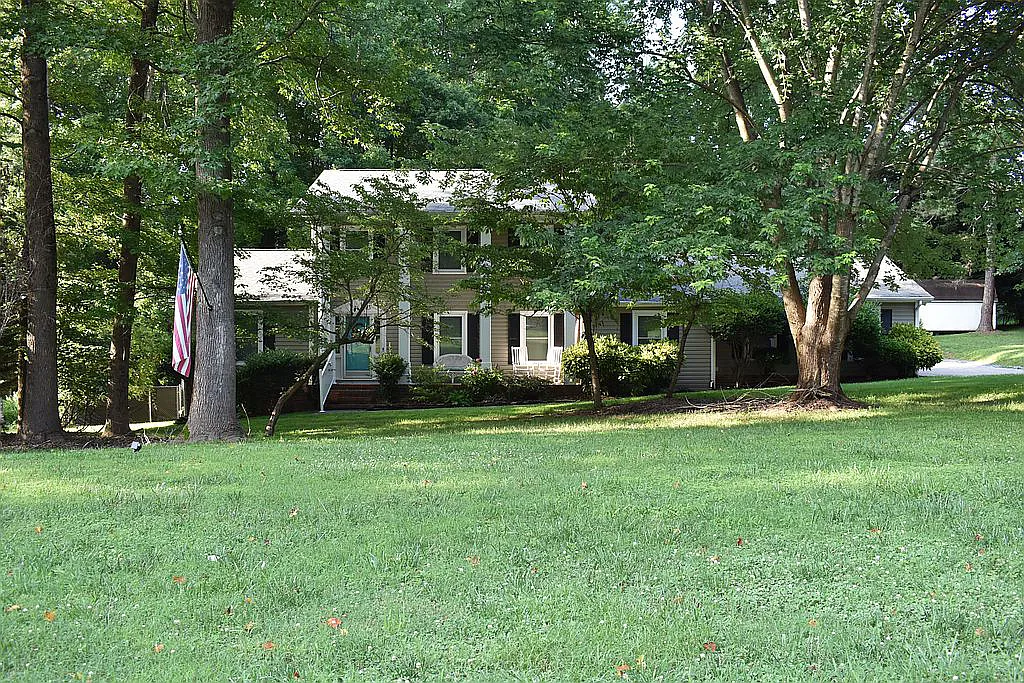
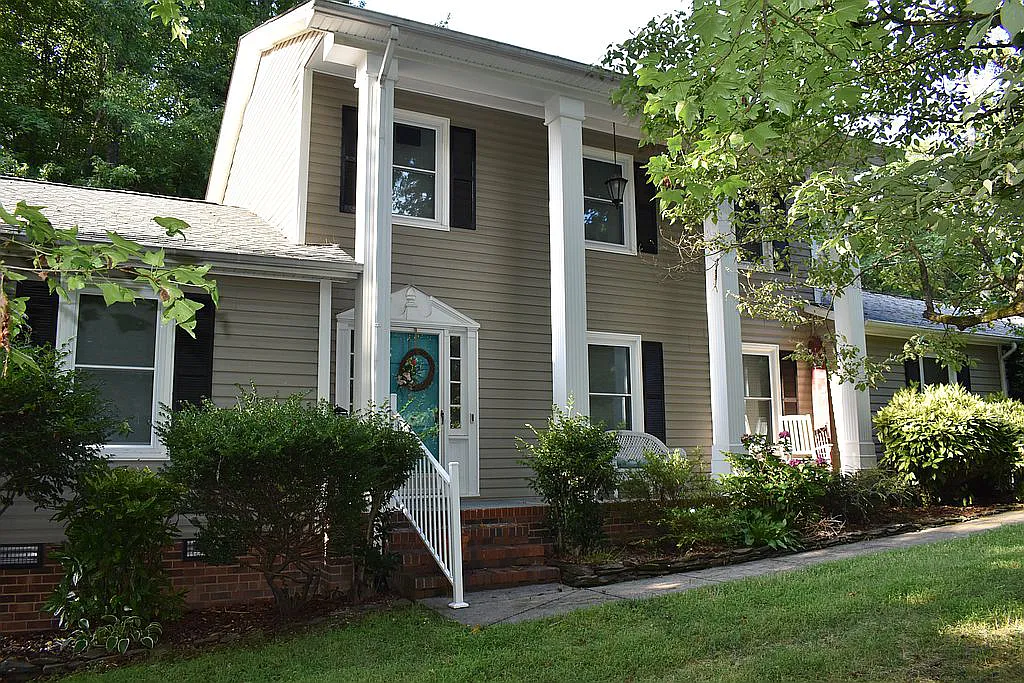
4509 Doncaster Dr, Greensboro, NC 27406
SOLD February 2024 $379,000
4-Bedroom, 2-Bath, 2-Car, 2,283 sqft, 0.76-Acre Lot
with 22×44 Wired Equipment Shed and a 12×16 Storage Building
with 2 Carport Spaces and Room for a Boat
For information and personal showings, please contact the Listing Agent
Kim Martin, Century 21 Total Real Estate Solutions, LLC
Beautiful 2-story 4-bedroom/2-bath/2-car garage home located in sought after Forest Oaks just 11 minutes from the Toyota plant in Liberty and 15 minutes from downtown Greensboro. All new energy-efficient windows, newly-renovated kitchen with granite countertops and stainless-steel appliances. Large dining room, living room, and den/family room with painted brick fireplace with gas logs is perfect for dinner parties or holiday gatherings.
The master bedroom and bathroom are located on the first floor with three additional bedrooms and a full bathroom on the second floor. Large fenced in back yard perfect for your kids or fur babies with space for a garden. Screened in back porch and large back deck ready for those summer cookouts. This property also has a large shed with an attached lean-to. There is also additional storage under the house and in the floored attic. This home is only minutes away from the Forest Oaks Country Club and Golf Course, grocery store, and restaurants.
Upstairs heat pump, 90+ efficiency gas furnace downstairs, ceiling fans in all bedrooms and living room, gas hot water heater, private well supplies water to outside spigots, but house already has city water and sewer. Sale includes electric range/oven, microwave, dishwasher, washer, dryer, gas log in living room fireplace.
Please note that automated value websites like Zillow and Trulia do NOT take into account the detached carport/shed, new windows, the back deck, or various updates and upgrades.
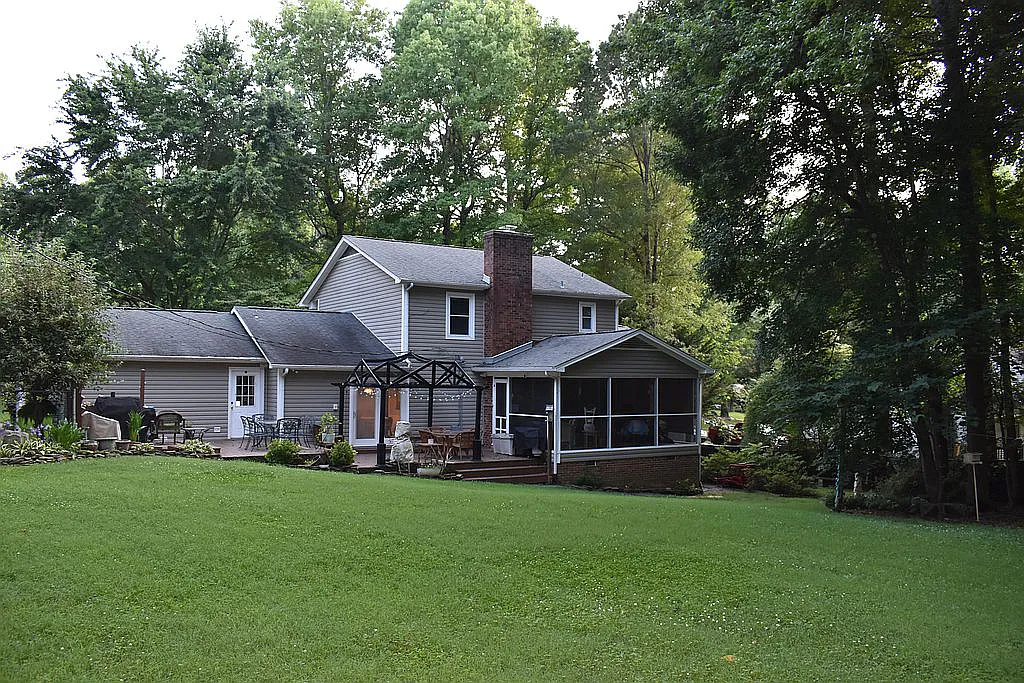
Facts and features

Interior details
Bedrooms and bathrooms
- Bedrooms: 4
- Bathrooms: 2
- Full bathrooms: 2
Heating
- Heating features: Forced air
Cooling
- Cooling features: Central
Other interior features
- Total interior livable area: 2,182 sqft
- Fireplace: Yes

Property details
Parking
- Parking features:
Attached 2-Car Garage
Detached Carport/Lean-To
Covered Boat/Vehicle Storage
Property
- Exterior features: Brick
Lot
- Lot size: 0.76 Acres
- Fenced Backyard
- Dog Pen
- Room for Garden
Other property information
- Parcel number: 122072
Construction details
Type and style
- Home type: SingleFamily
Material information
- Foundation: Footing
- Roof: Asphalt
Condition
- New construction: No
- Year built: 1975
- Numerous Upgrades and Updates
Community and Neighborhood Details
Location
- Region: Piedmont, NC
- County: Guilford
- City: Greensboro, NC
- Neighborhood: Forest Oaks
